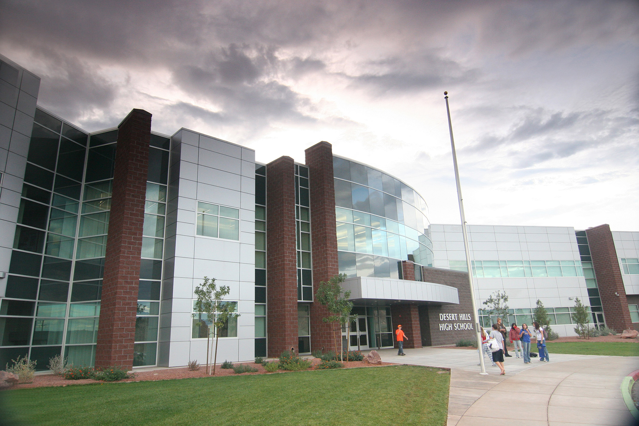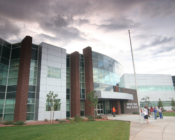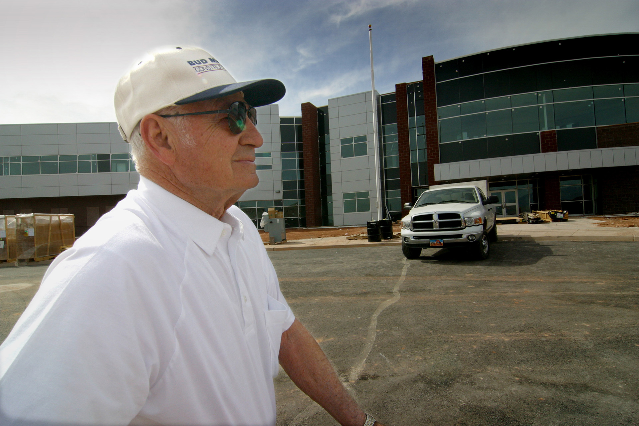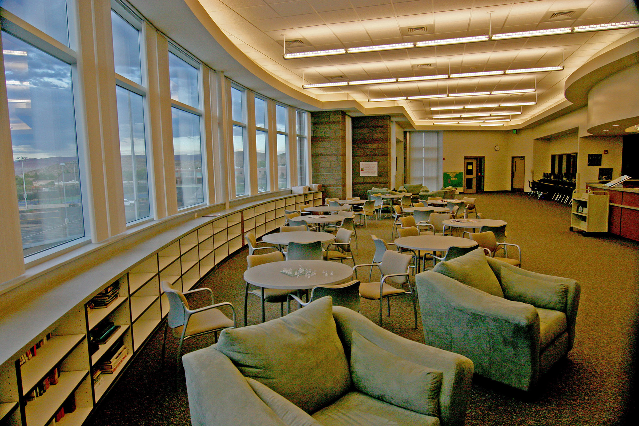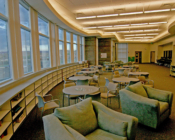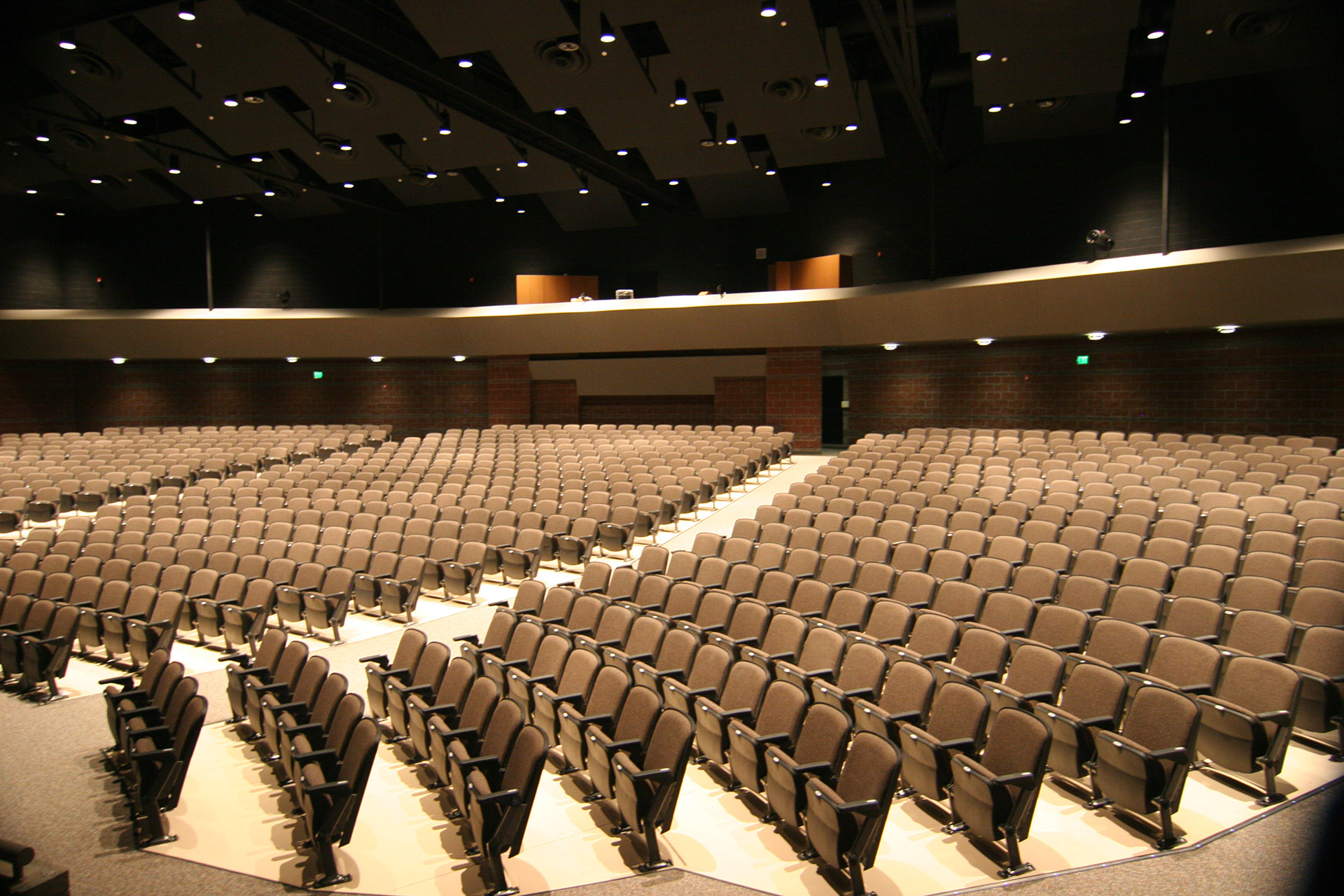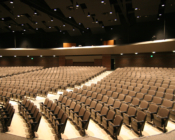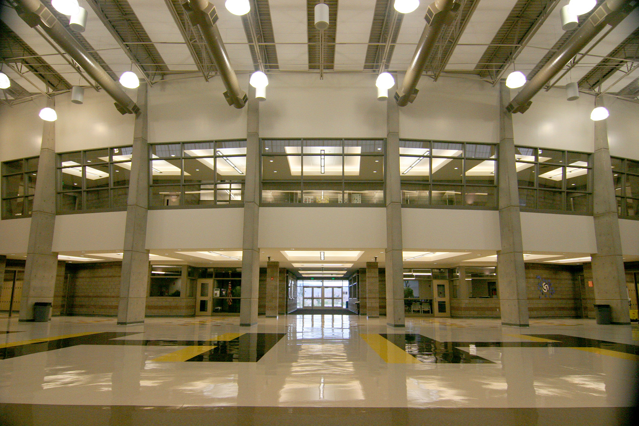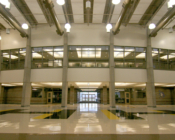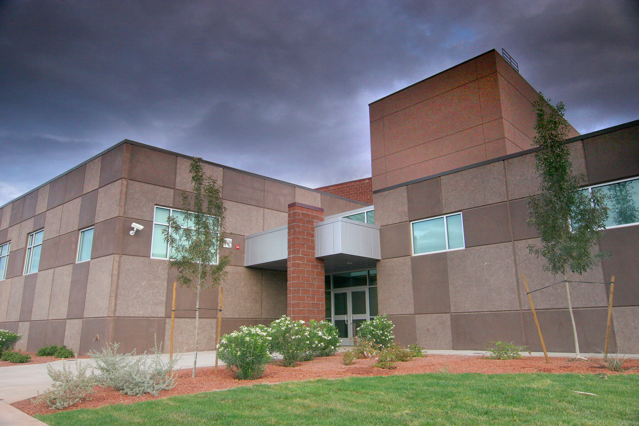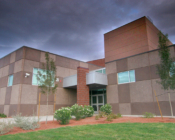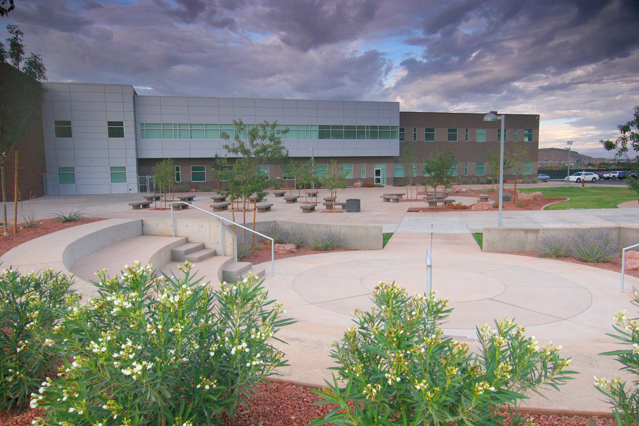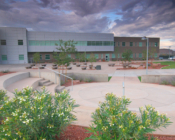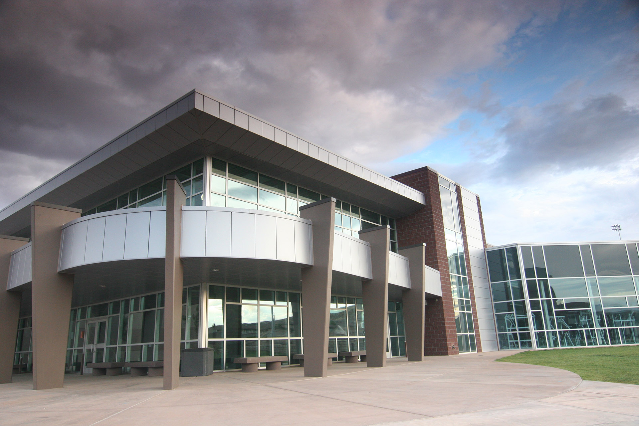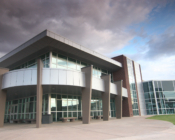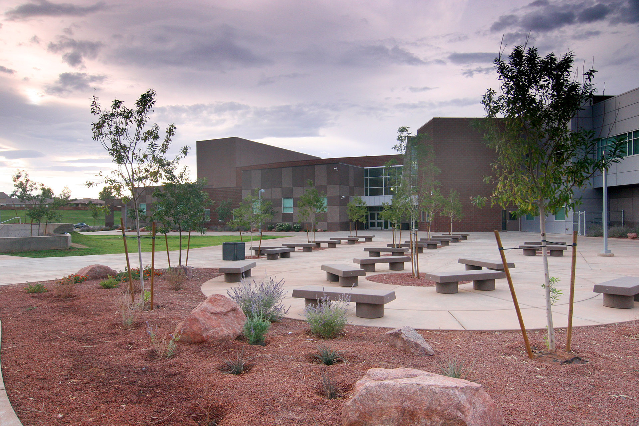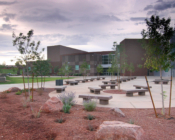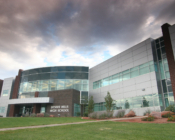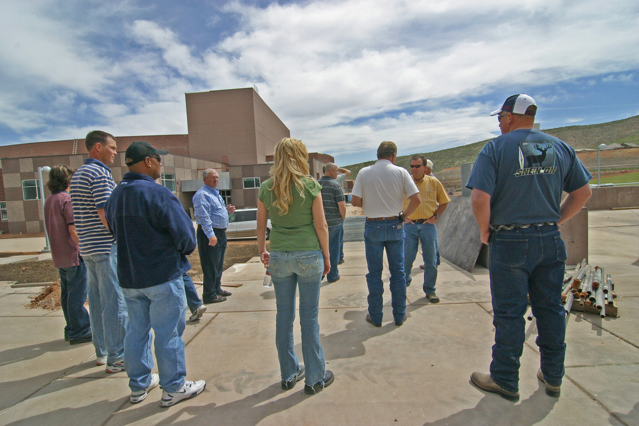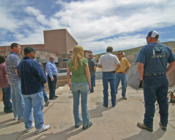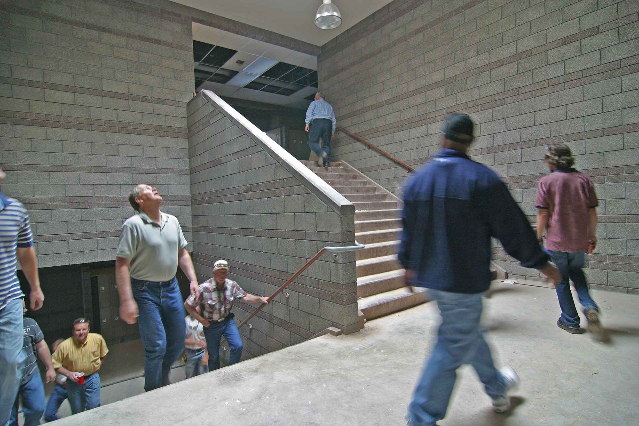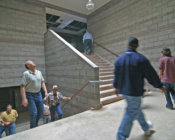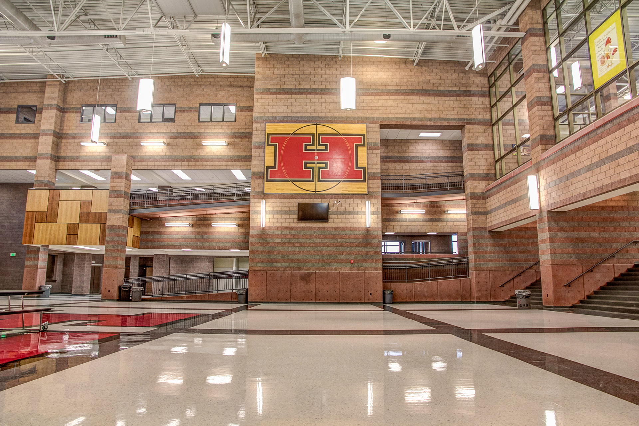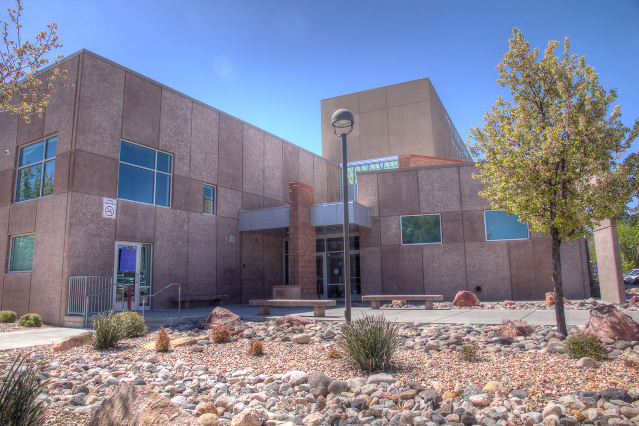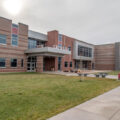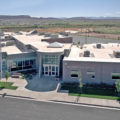Desert Hills High School
The 285,000 square feet of educational space at Desert Hills High School is laid out in a campus style arrangement. The main building houses the administration suite as well as classrooms for math, science, social studies, general studies, music and the 972 seat performing arts auditorium. The Classroom Building forms the hub of the campus with radiating arms that extend to the Athletic Building to the East and the Vocational Technical Center to the West. The interstitial space between buildings has been designed to foster outdoor gathering opportunities for students and faculty alike. The building is constructed of a combination of Integrally Colored Concrete Tilt-up Panels, CMU and an Insulated Metal Panel System and features a Geothermal Loop Heat Exchanger (GLHE) system for cooling/heating.
Size
285,000 sq ft
Location
St. George, Utah
Owner
Washington County School District
Architect
Naylor Wentworth Lund
Awards
Tilt-up Achievement Award: outstanding example of tilt-up concrete construction


