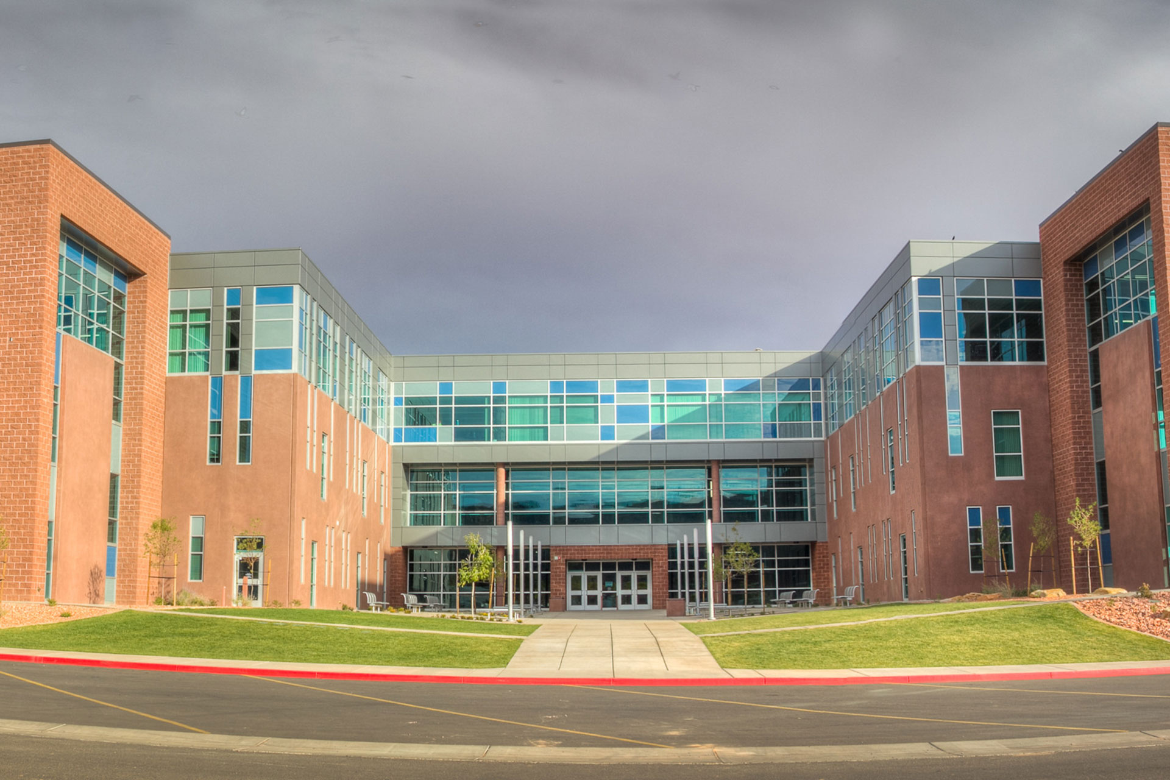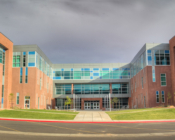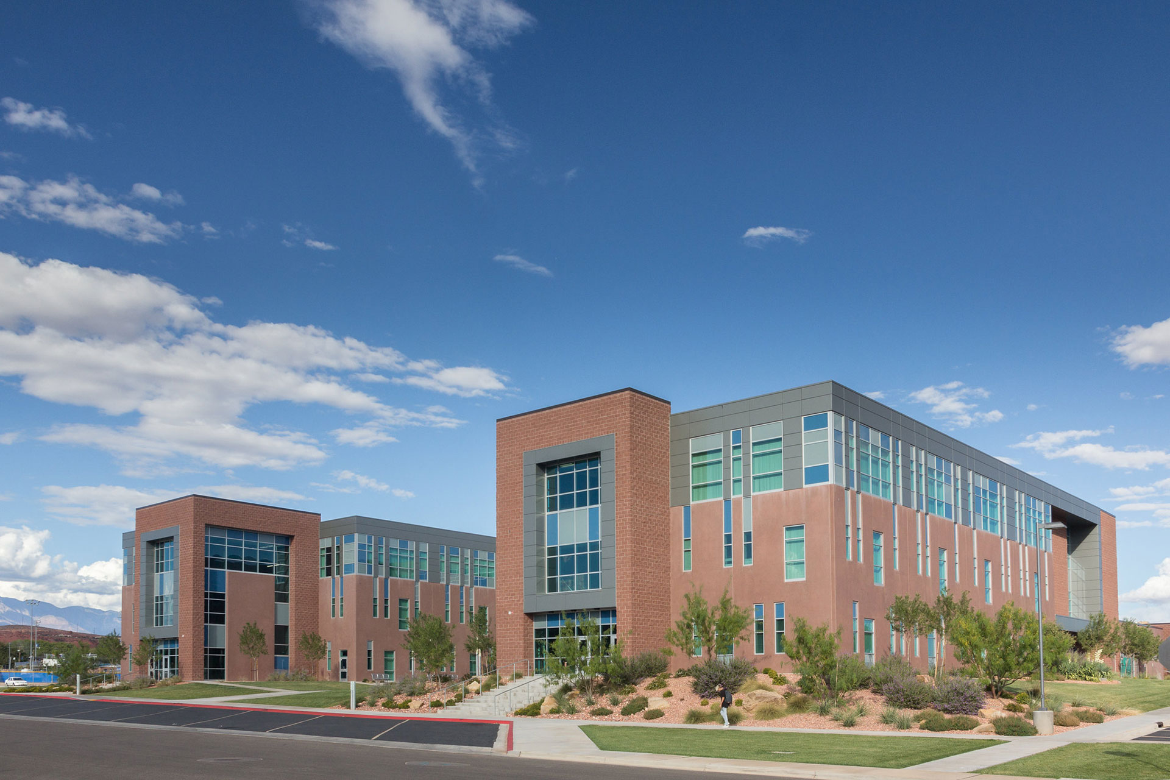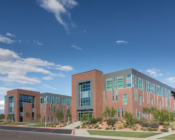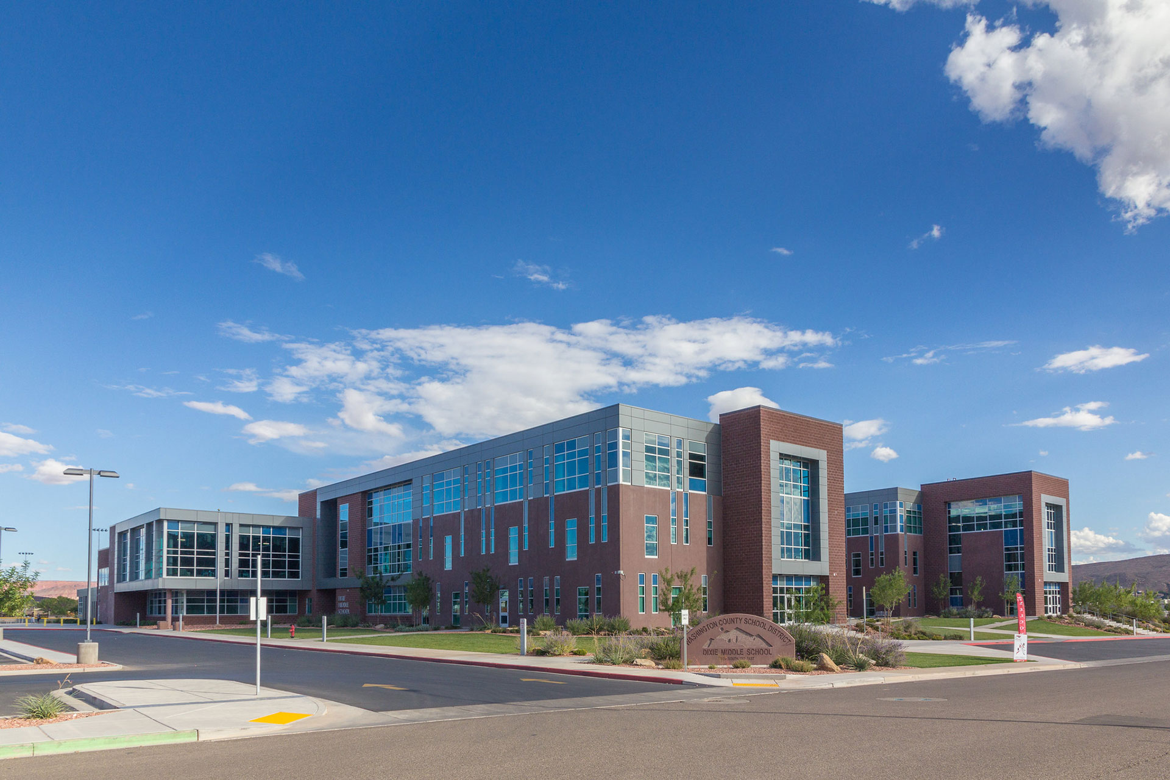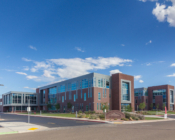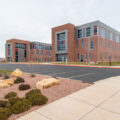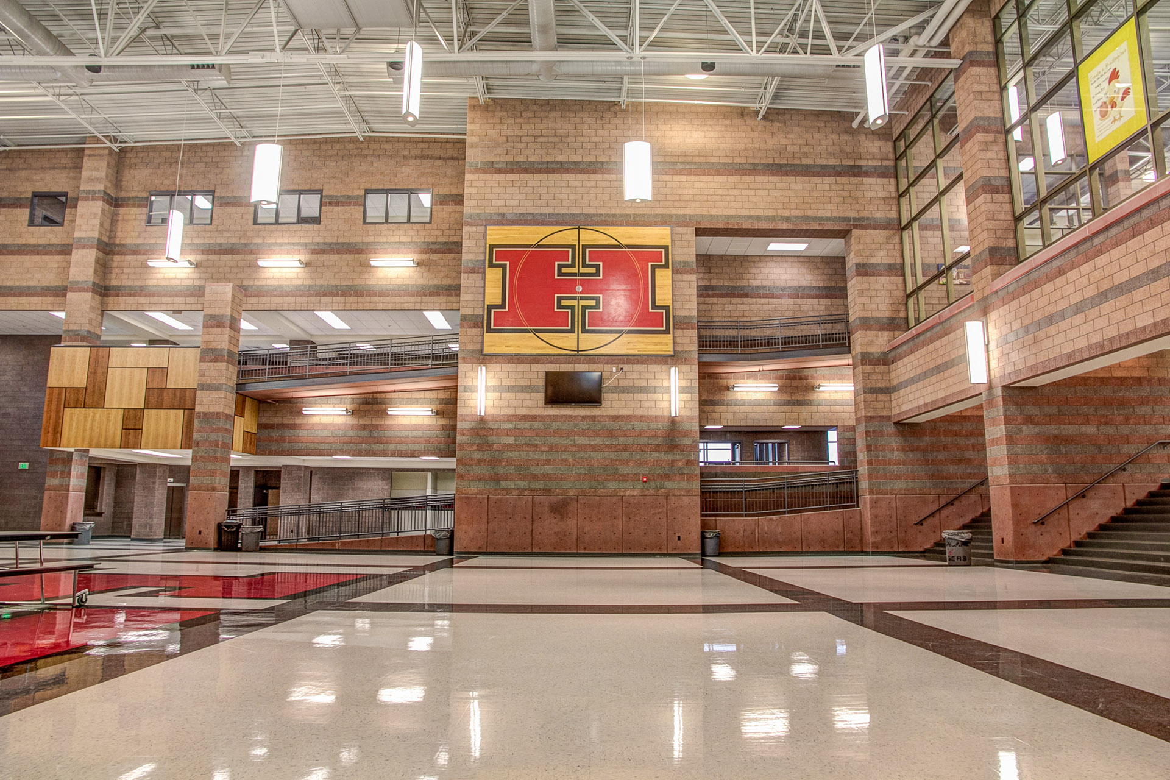Dixie Middle School
In order to obtain cost efficient buildings, the Washington County School District, for the past many years, has been constructing their educational facilities with concrete tilt-up. This economical option makes for faster construction.
This project was not only a challenge to design but also to build. Concrete tilt-up panels varied greatly in geometry. There were many spandrel and cantilevered panels to accommodate entryways, large openings, etc. Sandwich panels were used in some locations for exterior walls in areas that required a durable wall surface. Some of these areas were the gymnasium, wrestling room, cabinet shop, welding shop, etc. Due to the complexity of the panels, an elevation of every concrete tilt-up panel was done not only architecturally but also structurally. The project included tilt-up panels next to CMU and there was creativity in attaching the tilt-up panels with unseen connections.
The school district not only got a cost efficient high school campus, but due to the tilt-up panel construction, the building was able to be constructed in 20 months.
This project was not only a challenge to design but also to build. Concrete tilt-up panels varied greatly in geometry. There were many spandrel and cantilevered panels to accommodate entryways, large openings, etc. Sandwich panels were used in some locations for exterior walls in areas that required a durable wall surface. Some of these areas were the gymnasium, wrestling room, cabinet shop, welding shop, etc. Due to the complexity of the panels, an elevation of every concrete tilt-up panel was done not only architecturally but also structurally. The project included tilt-up panels next to CMU and there was creativity in attaching the tilt-up panels with unseen connections.
The school district not only got a cost efficient high school campus, but due to the tilt-up panel construction, the building was able to be constructed in 20 months.
Size
175,000 Square Feet
Location
St. George, UT
Owner
Washington County School District
Architect
Naylor Wentworth Lund
Awards
-Tilt-up Achievement Award: outstanding example of tilt-up concrete construction
-Excellence in Concrete Award
-Excellence in Concrete Award
