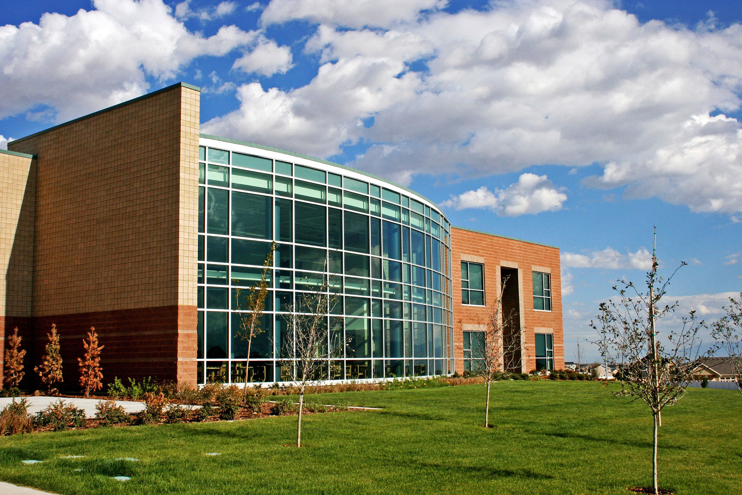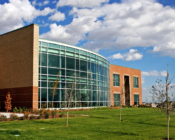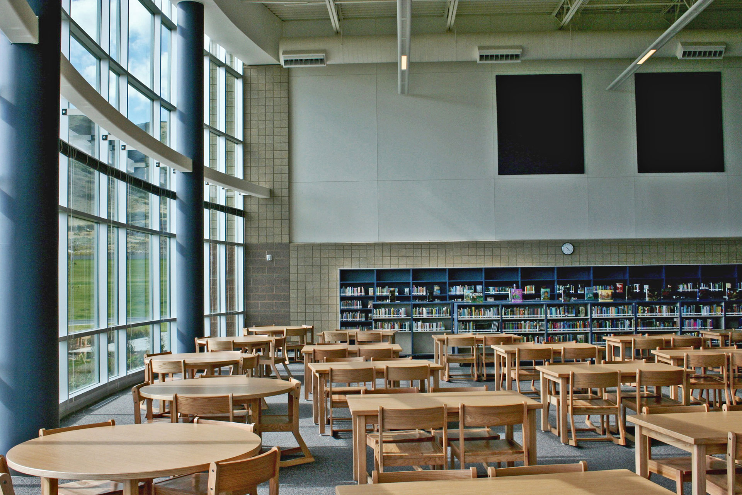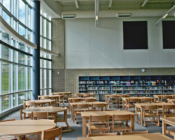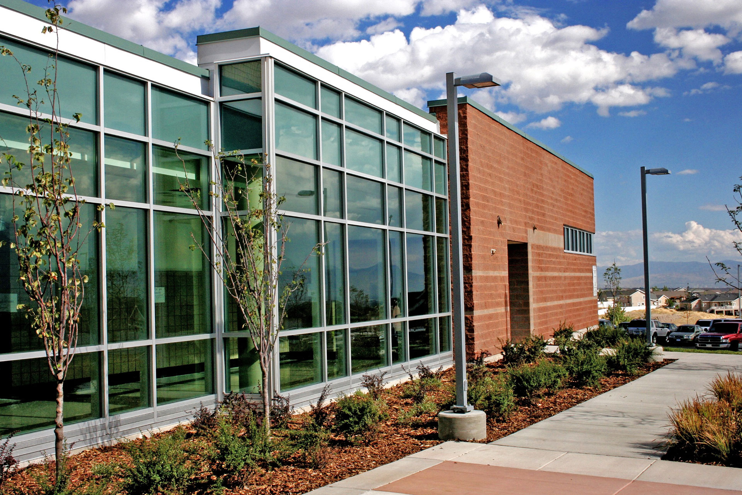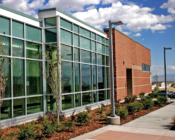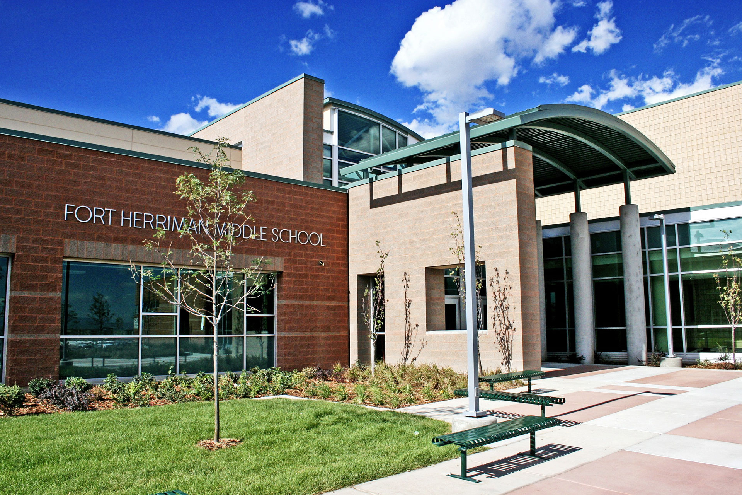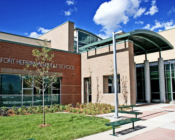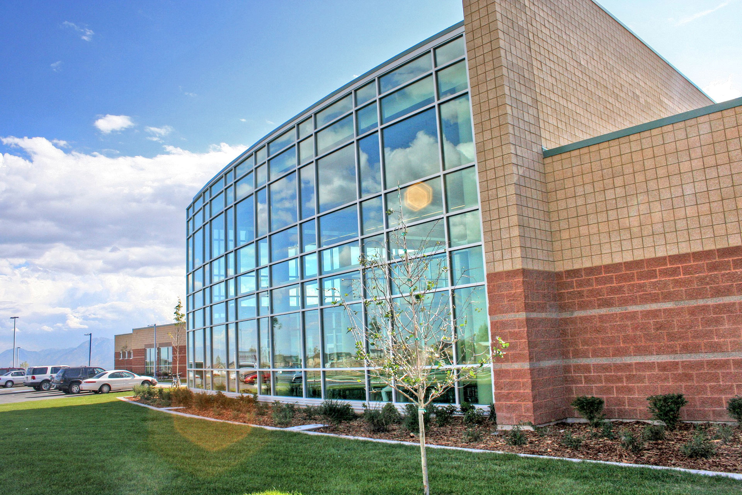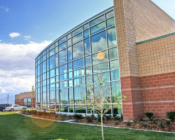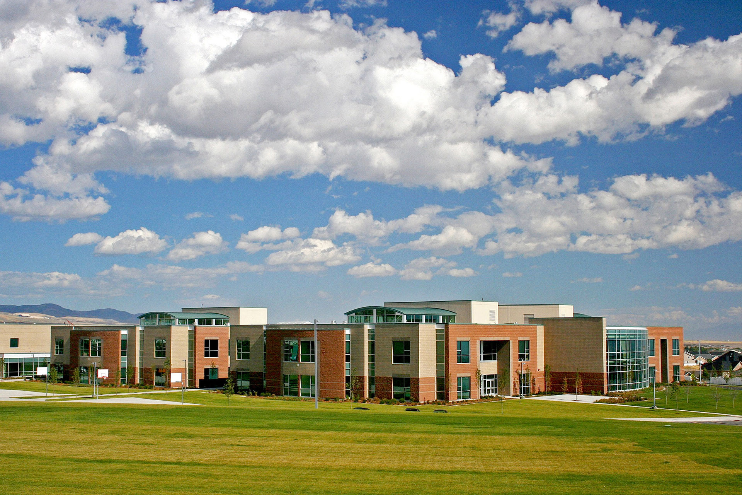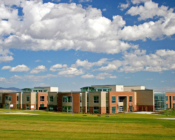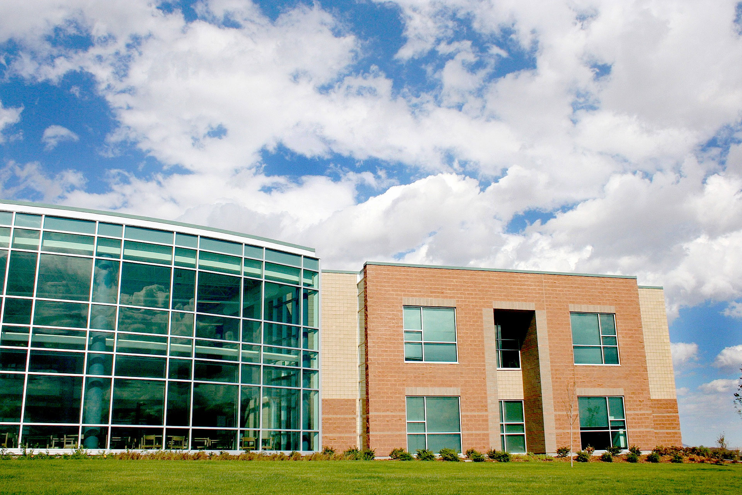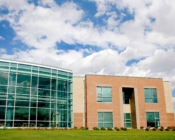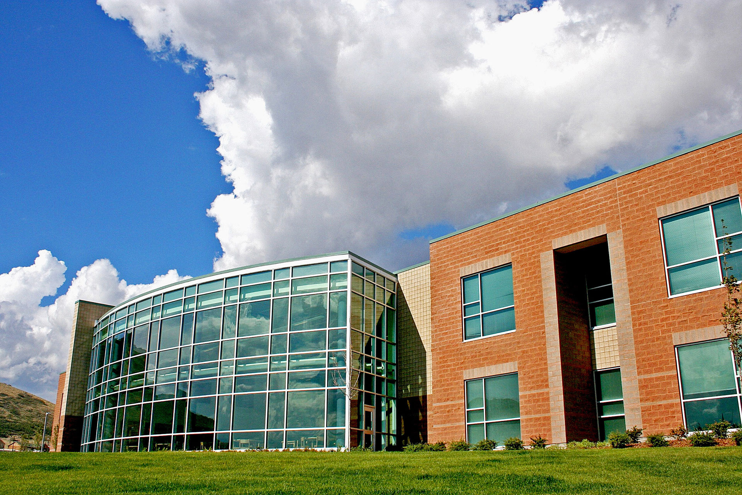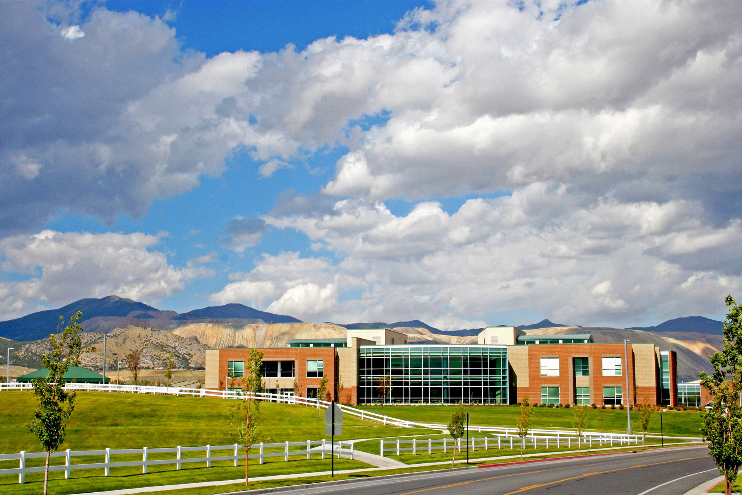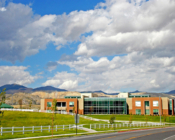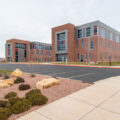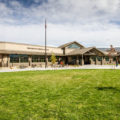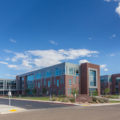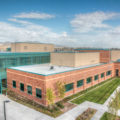Fort Herriman Middle School
This 195,000 square foot, $20 million middle school was started and completed in a period of less than 15 months. Footings were poured in June of 2004 and the students moved into the school for class on the scheduled opening day in August 2005. Fort Herriman Middle is a modern two-story design featuring self-contained classrooms located around a central meeting area designed for cooperative learning, Futuristic Technology Lab, Prototype Shop, Foods Lab, Sewing Lab, Business Computer Lab, Vocal and Instrumental Music Rooms, Library/Media Center, Auditorium, Gymnasium with a second level indoor track, Dance Studio, Fitness Room, and office suite.
Size
195,000 sq ft
Location
Herriman, Utah
Owner
Jordan School District
Architect
MHTN Architects
