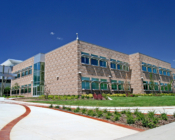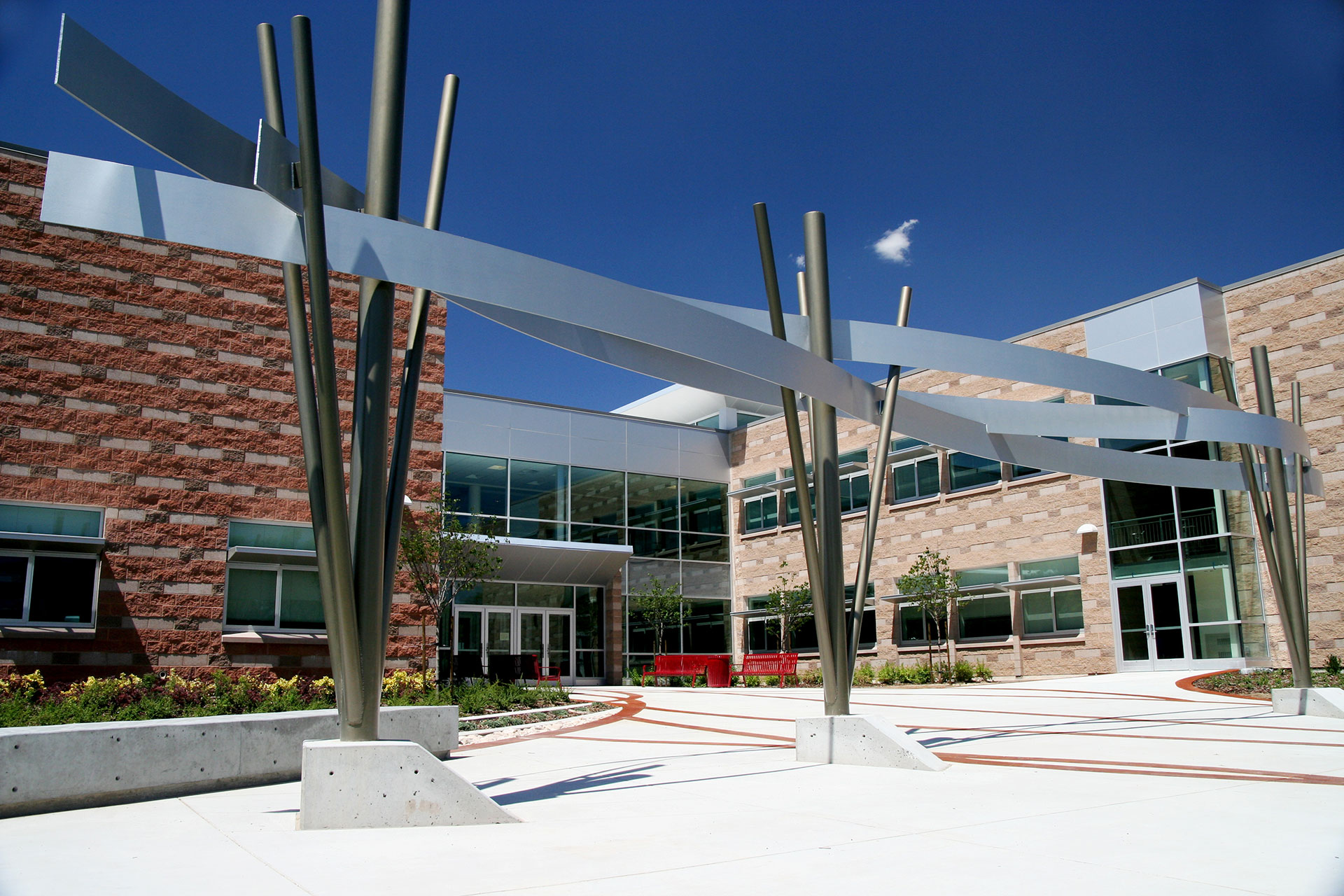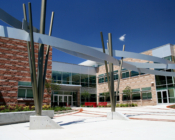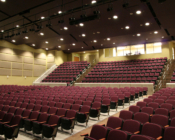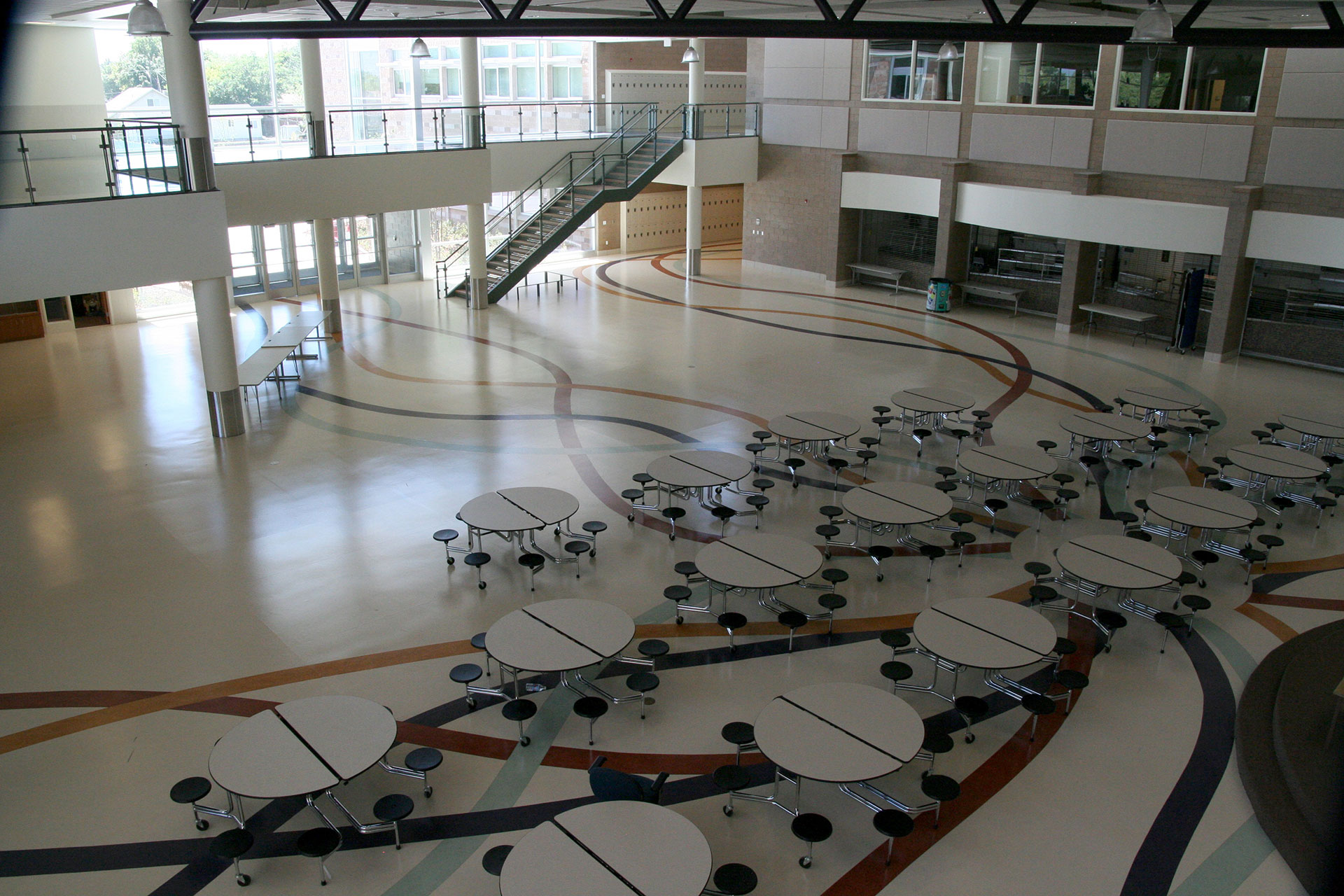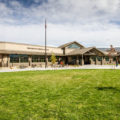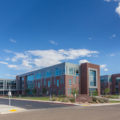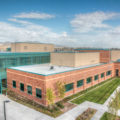Glendale Middle School
The school was designed to welcome students, families and visitors. Curving bands of colored paving (woven through the site and building) along with landscape elements and gardens were designed to reflect the community’s diversity and interconnectedness. The school is laid out in a series of four academic houses, incorporating traditional classrooms and non-traditional teaming areas. The academic houses form the front sides of the school with the specialty areas, Auditorium, Gymnasium, Arts, and Commons, forming the back sides. A continuous clerestory stretches the length of the main hallways providing superb daylight to both the second level and the first, via floor openings. All classrooms have generous windows with external light shelves. Large expanses of high-performance glass flank the heart of the school – the Dining Room & Commons – to produce a light-filled, airy gathering space. Administrative Suite and Media Center anchor the central positions in the building with excellent views over building entrances and hallways as well as to the mountains beyond.
Size
160,000 sq ft
Location
Salt Lake City, UT
Owner
Salt Lake City School District
Architect
GSBS Architects

