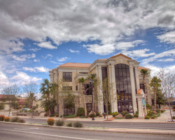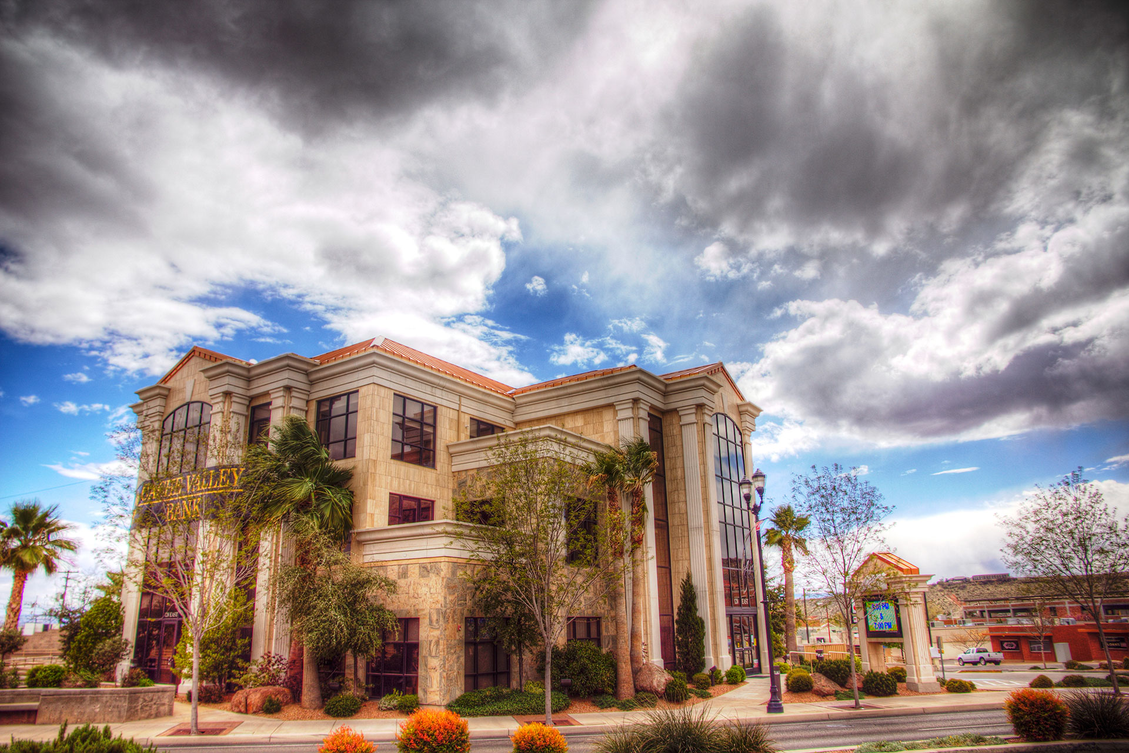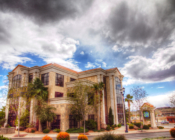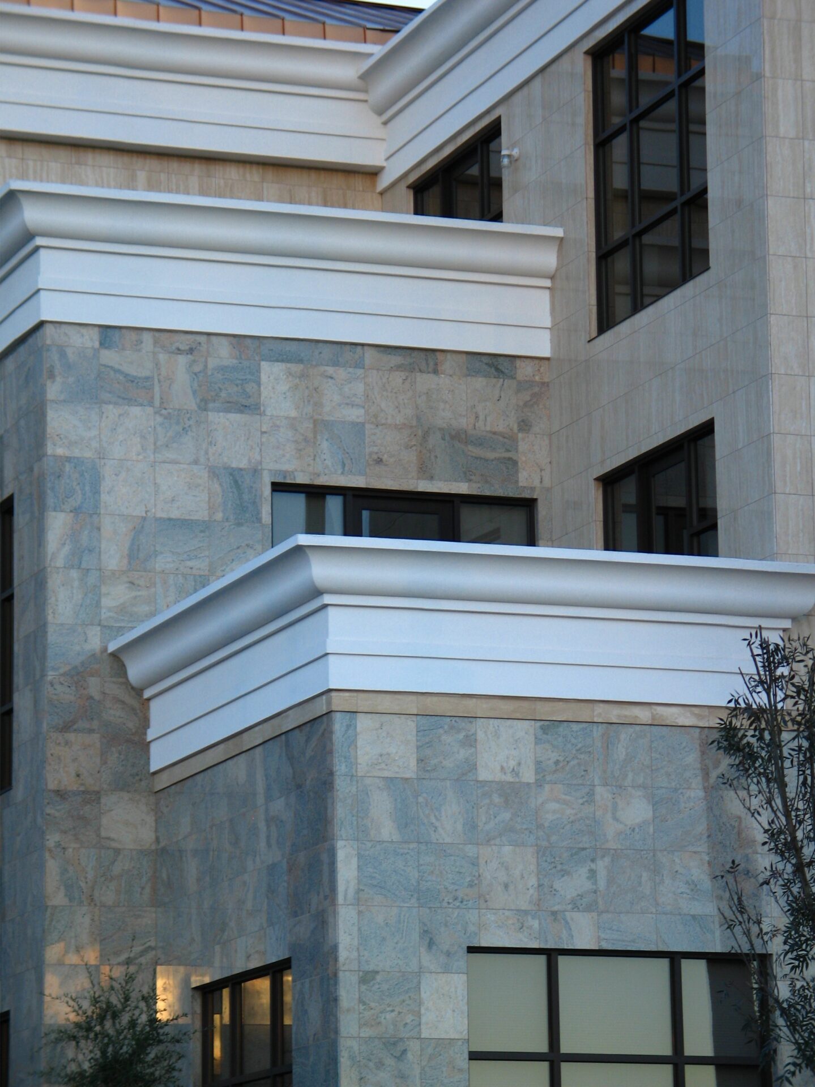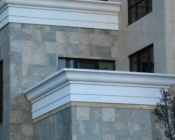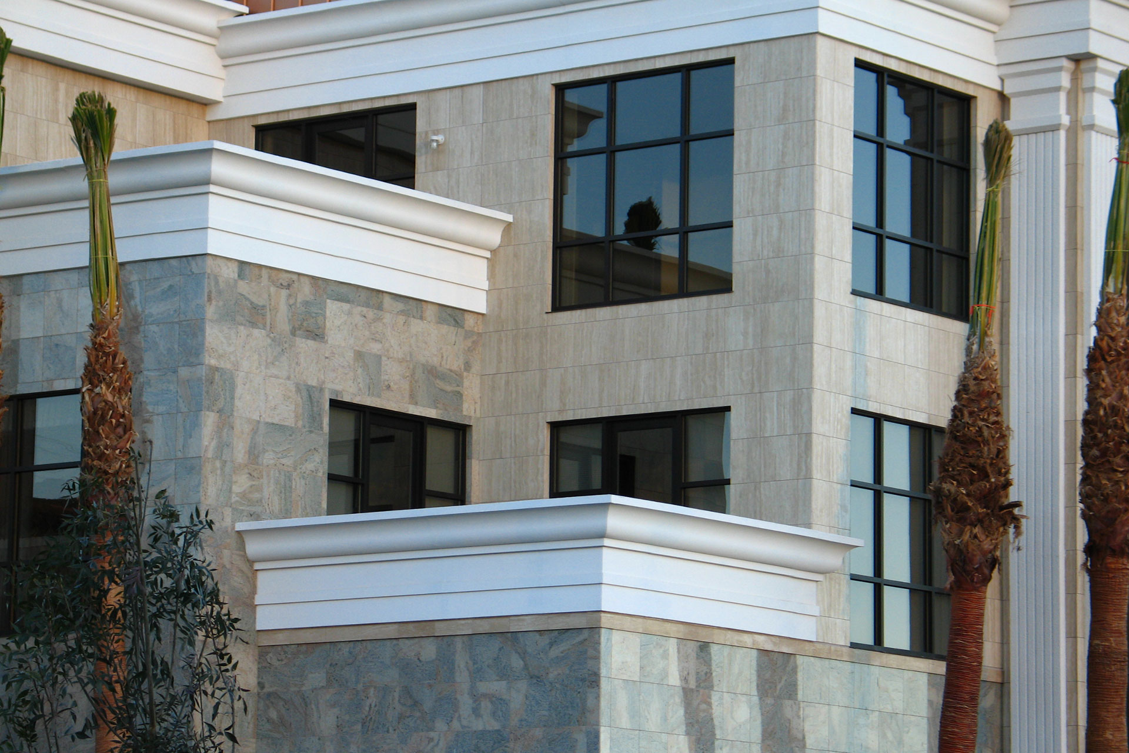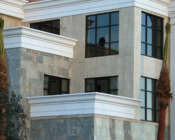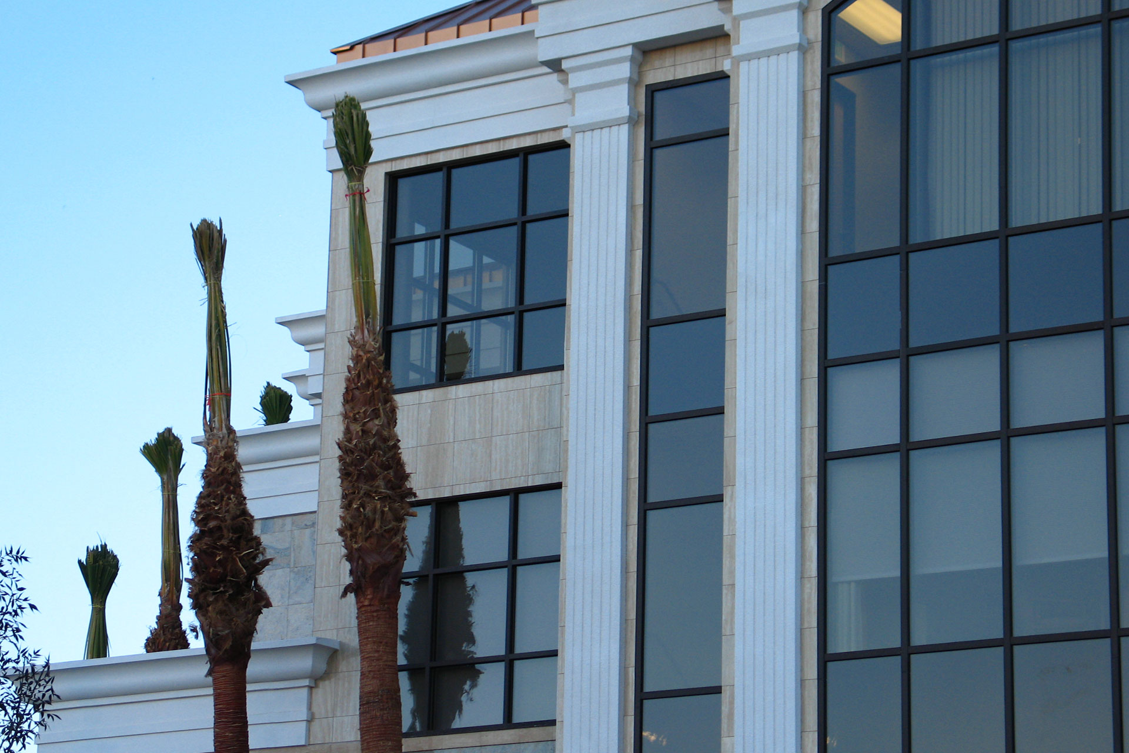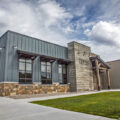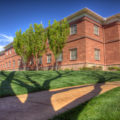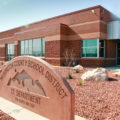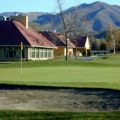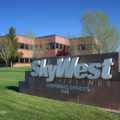Sunfirst Bank Building
The large three-story main branch of SunFirst Bank includes an underground parking area in the middle of the St. George’s downtown/historic district. The building’s interior consists of a spacious open-plan teller area, a large board room overlooking the city, extensive administration office space, lounge areas, employee locker rooms and public restroom areas.
Size
50,000 Sq. Ft.
Location
St. George, Utah
Owner
Sun First Bank
Architect
Wells Associates Architects

