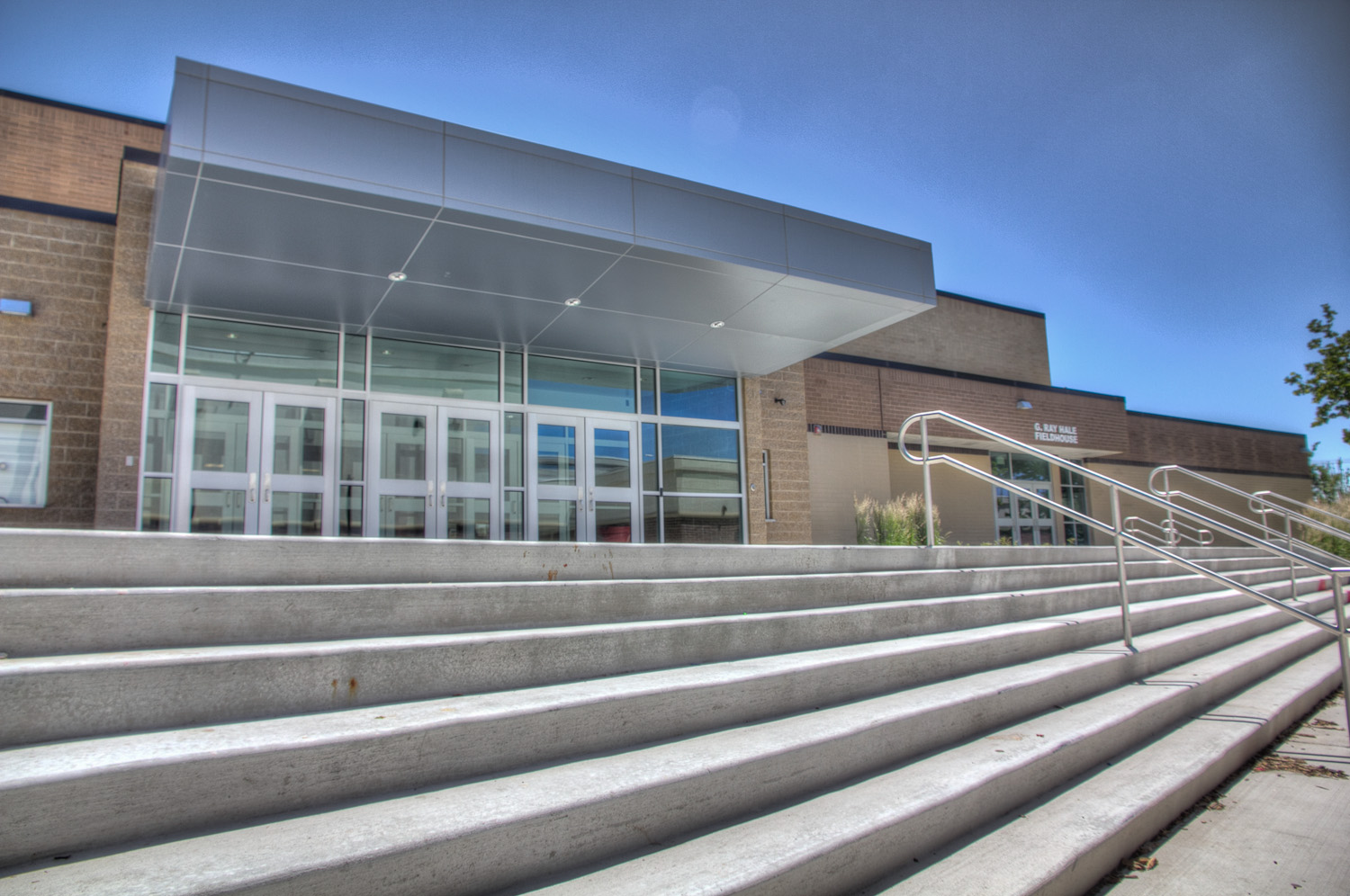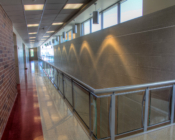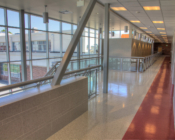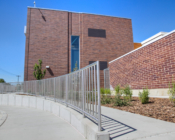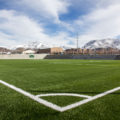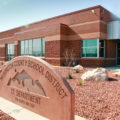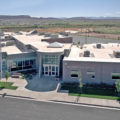West High School Addition and Remodel
This project consisted of a complete remodel of the existing 40,000 square foot field house and addition of a new two story 16,000 square foot steel-structured science wing. The field house remodel included a major seismic upgrade, full HVAC upgrade and renovations to the gymnasium, locker rooms and classrooms. The new science wing has six new classrooms with chemistry labs, offices and restrooms and also included landscape restoration, a new parking lot and a beautiful plaza between the new wing and the field house.
Size
56,000 sq ft
Location
Salt Lake City, UT
Owner
Salt Lake City School District
Architect
MHTN Architects
