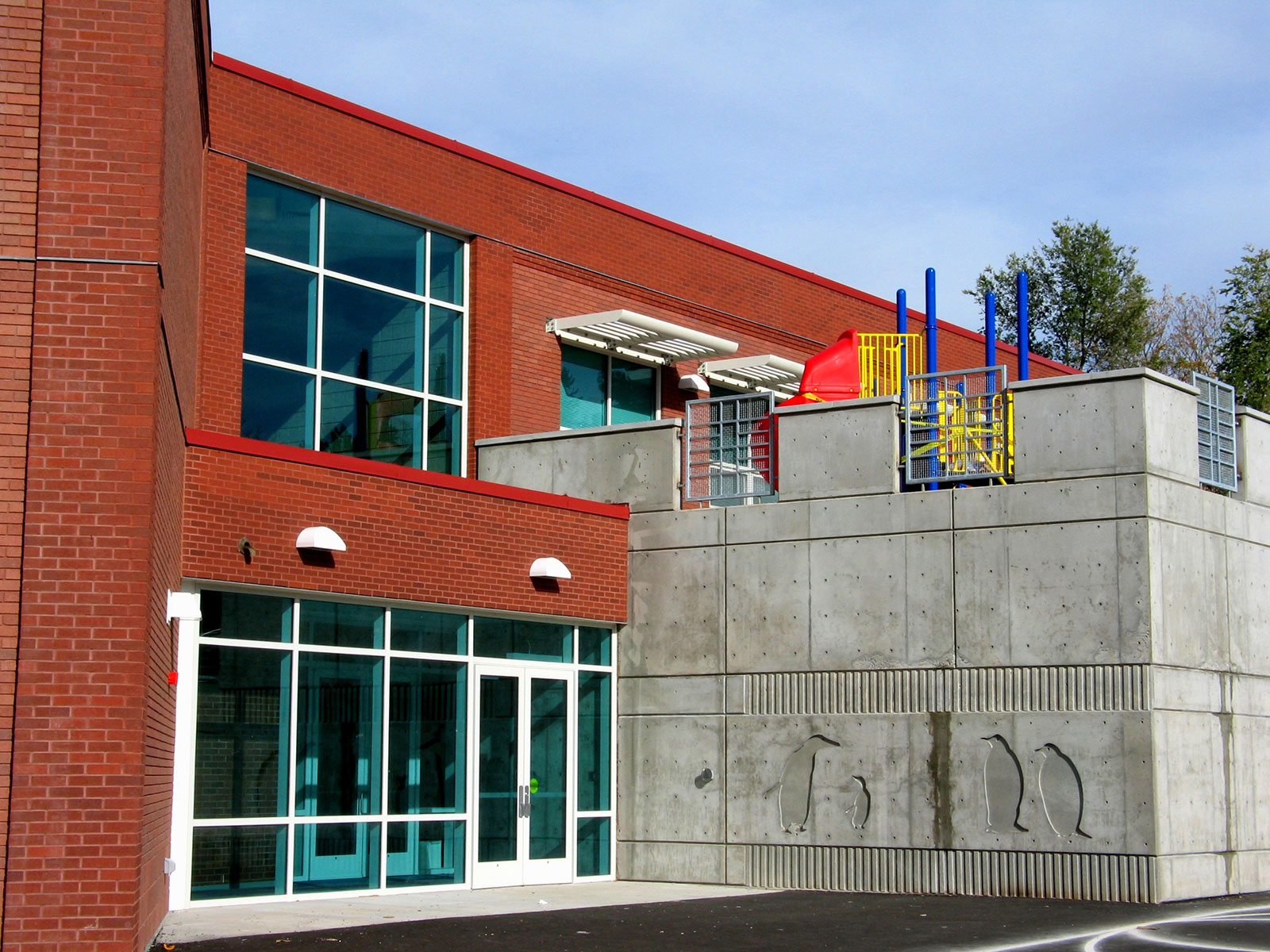William Penn Elementary School
This project received the prestigious “ENERGY STAR” Award from the United States Environmental Protection Agency for superior energy performance and for being one of the most efficient buildings in the nation. The shape of the building played a major role in this accomplishment. A triangular circulation core with common areas like the media center, group instruction rooms, toilets, mechanical rooms and storage rooms were placed in the center of the triangle. Classrooms were placed on the south side to receive maximum sun light during winter. Sun shades on the south windows helped to screen the hot sun during summer months. The building is a two level floor plan with a compact foot print, constructed on a very small, sloping site. It required multi-leveled access and many concrete retaining walls. The retaining walls include an inlaid decorative design.
Size
72,000 sq ft
Location
Salt Lake City, Utah
Owner
Granite School District
Architect
NJRA Architects
Award
Energy Star Award from the U.S. Environmental Protection Agency














