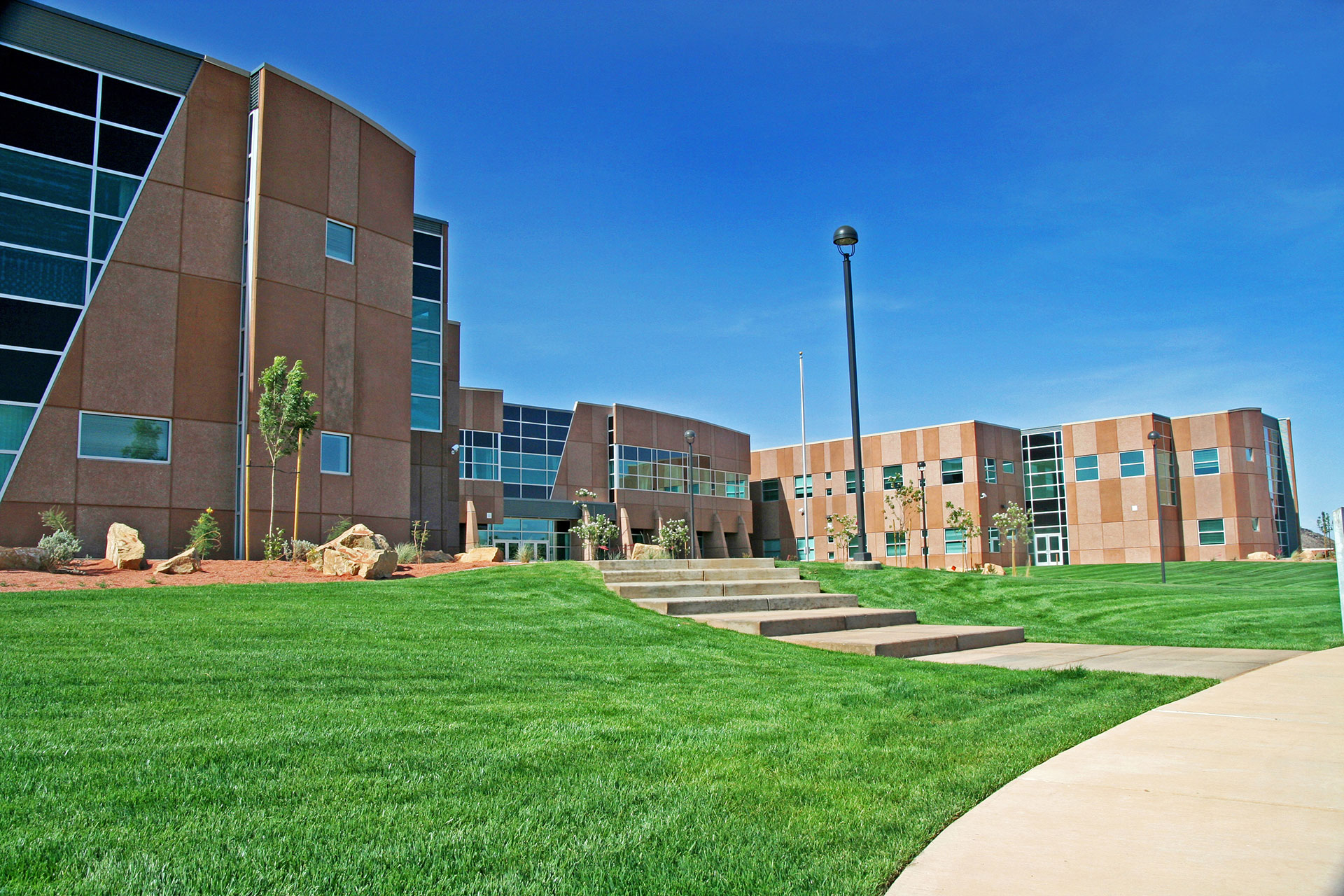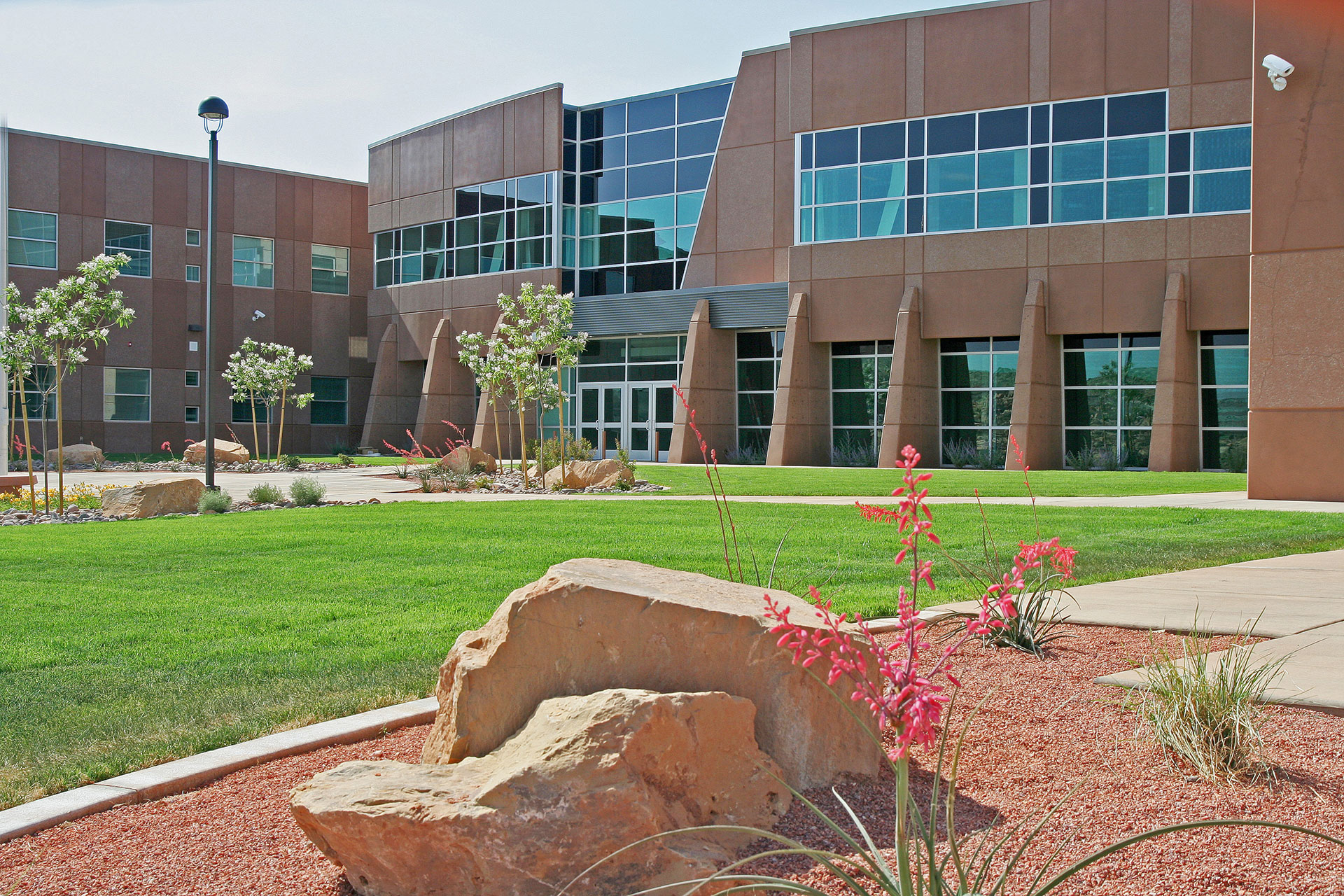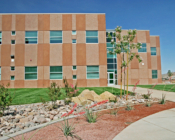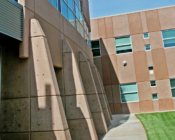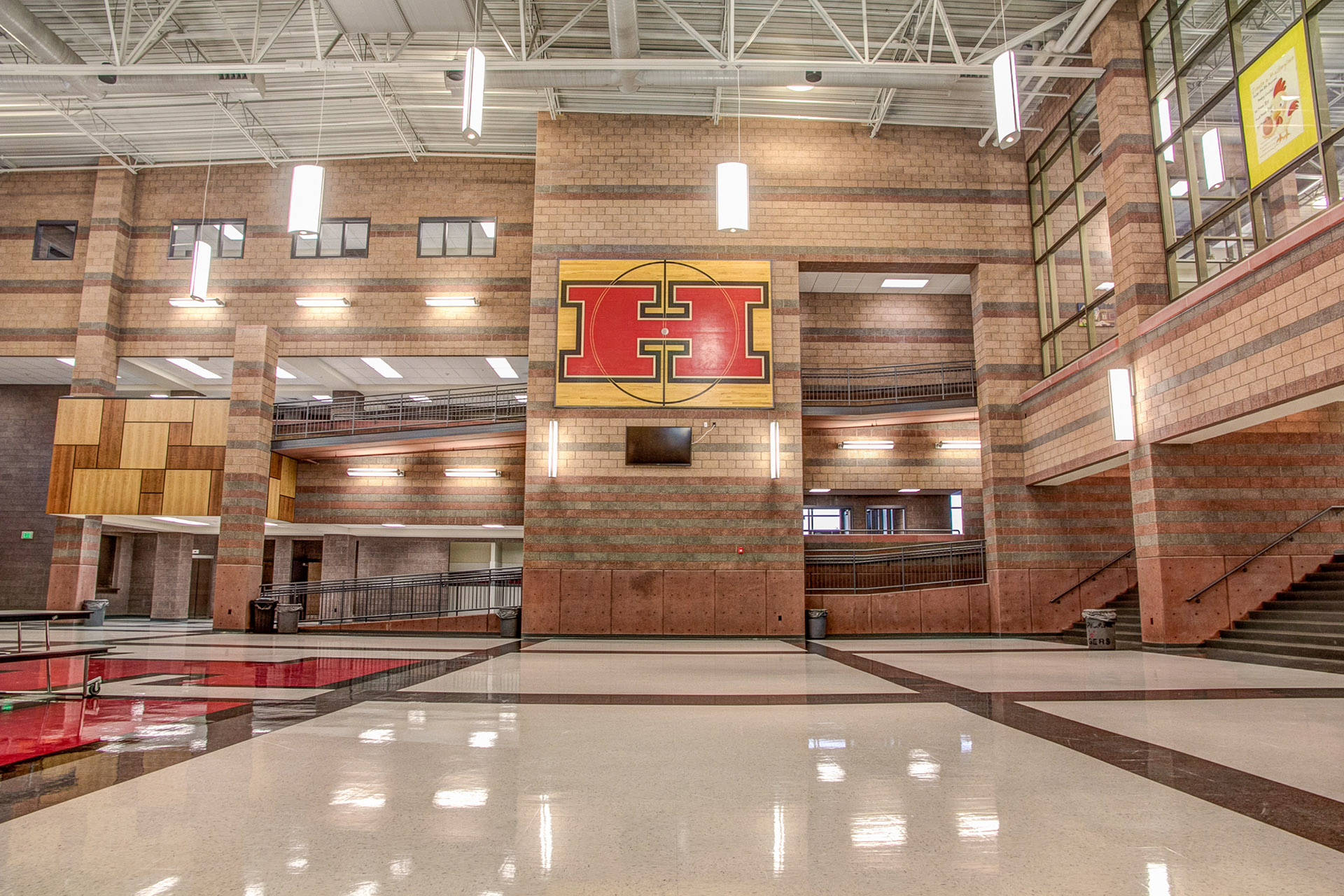Tonaquint Intermediate School
This school accommodates 1,000 students in grades 6 and 7. The two level floor plan breaks down into smaller neighborhoods of eight classrooms each. Each neighborhood is supported with a breakout activity center, a technology hub, teacher work rooms, teacher preparation and storage rooms, and student toilet rooms. Careful planning allows complete separation or complete integration of the grade levels. Music, theater, technology and P.E. support spaces were also developed. These activity centers, along with a dramatic two story commons-cafeteria, provide for an excellent learning atmosphere.
Size
135,000 sq ft
Location
St. George, Utah
Owner
Washington County School District
Architect
Naylor Wentworth Lund

